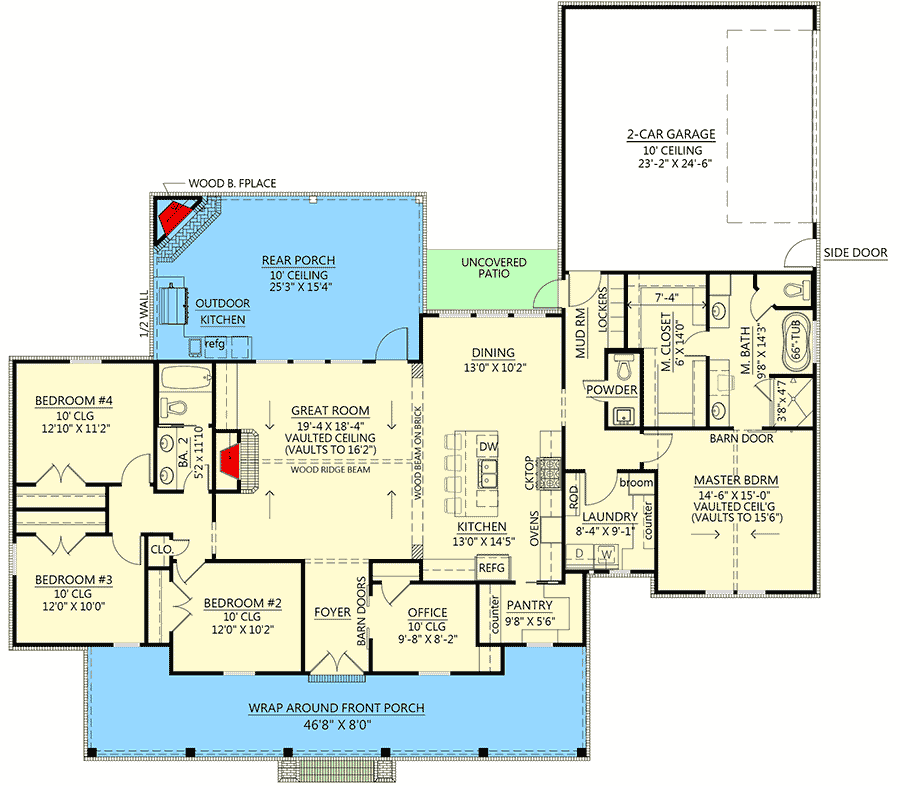One-story Country Farmhouse Plan with Vaulted Great Room and Master Bedroom
-
2,232
Heated s.f.
-
4
Beds
-
3
Baths
-
1
Floors
-
2
Car garage
Buy This Plan
About This Plan
- Three charming dormer windows top the covered front porch of this one-story, country farmhouse, which features an open concept living space, large rear porch with a summer kitchen, and a private master bedroom.
- Once inside the foyer, barn doors reveal a home office that overlooks the huge front porch. The light-filled great room is topped by a vaulted ceiling centered over a fireplace, and opens to the eat-in kitchen.
- Enjoy the privacy offered by the master bedroom, located on the right side of the home. The master bath includes 5-fixtures and a sizable walk-in closet.
- Three other family bedrooms on the opposite side share a compartmentalized bath.
- The 2-car garage is attached to the rear of the home. Discover built-in lockers just inside the mudroom, next to a powder bath.
Floor Plans
-
Main Level

Plan Details
Square Footage Breakdown
-
Total Heated Area:
2,232 sq. ft.
-
1st Floor:
2,232 sq. ft. -
Porch, Rear:
370 sq. ft. -
Porch, Front:
420 sq. ft.
Beds/Baths
-
Bedrooms:
4
-
Full bathrooms:
2 -
Half bathrooms:
1
Foundation Type
-
Standard Foundations:
Slab -
Optional Foundations:
Crawl
Exterior Walls
Dimensions
-
Width:
75′ 3″ -
Depth:
70′ 8″ -
Max ridge height:
25′ 7″
Garage
-
Type:
Attached -
Area:
600 sq. ft. -
Count:
2 Cars -
Entry Location:
Side





More Stories
What is the house roofing process?
How Long Can A New Roof Last?
How to turn your front garden into a space for entertaining