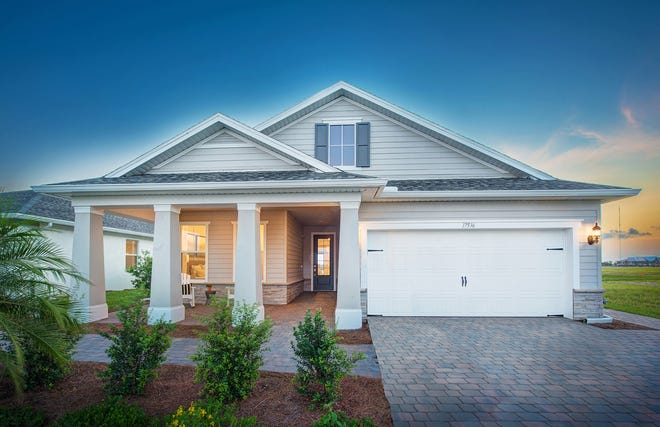
BABCOCK RANCH – With an assortment of brand new homesites just released in Lake Timber, Parkside and Lake Babcock, homebuyers can pair their favorite Pulte Homes design with the neighborhood and view of their choice in Babcock Ranch.
Each distinctive Babcock Ranch neighborhood is within close walking or biking distance from Founder’s Square, Babcock Ranch’s walkable downtown with shops, restaurants, outdoor recreation areas and a lakeside boardwalk and band shell. The town’s, parks and trails, a lake for kayaking and canoeing, and Lee Health’s Healthy Life Center all encourage a healthy lifestyle.
“The combination of Pulte’s signature quality construction and the Babcock Ranch lifestyle is appealing to young professionals, families and retirees alike,” said Josh Graeve, vice president of sales for PulteGroup’s Southwest Florida division. “Babcock Ranch homebuyers can create their own perfect combination with homesites in four different neighborhoods and a choice of more than 20 of Pulte’s most popular home designs.”
Pulte Homes’ flexible, modern open floor plans and consumer-first designs encourage homebuyers to personalize their homes. Flex rooms afford private space to work or learn from home, while lofts are the ideal spot for games and media. Versatile outdoor living spaces offer plenty of room for entertaining family and friends, with several floor plans offering options for extended lanais and pools.
With easy access to Babcock Ranch’s new Cypress Lodge community clubhouse and pool, Lake Babcock just announced 28 new oversized Pulte homesites. Homebuyers can select from the spacious Palm, Dockside and the two-story Mariner home designs, with 2,503 to over 4,000 square feet of living space and two to six bedrooms and baths starting from the mid $300s.
Offering a three-car garage, the Mariner offers plenty of opportunity to customize its 3,811 to over 4,000 square feet layout, from pocketing sliding glass doors from its gathering room, to an extended kitchen island, walk-in pantry and a flex room with nearby bath. The upstairs owner’s suite is joined by three additional bedrooms, extra storage space, and a large game room designed for family fun. To view the three Lake Babcock home designs, visit www.Pulte.com/BabcockRanch.
The addition of a new street in the Parkside neighborhood presents a final opportunity for homebuyers to pick the Pulte plan of their dreams in one of Babcock Ranch’s most popular neighborhoods that’s close to Founder’s Square, the heart of Babcock Ranch. In Parkside, homebuyers can have their pick of the Marina, Abbeyville, Canopy, Summerwood, Oasis, Martin Ray and the two-story Citrus Grove and Sandhill home designs. With 1,671 to up to 3,200 square feet under air, Parkside home designs offer two to five bedrooms up to four baths starting from the mid $200s.
For inspiration, homebuyers can visit the popular Summerwood model, with a welcoming front porch that greets guests into a blended kitchen, dining and living space of more than 1,861 square feet. Sliding glass doors from the dining and great rooms open wide to an expansive outdoor living area, while the home’s flex room is shown as a work-from-home space. The owner’s suite features a sleek bath with an oversized shower and dual sink vanity. An additional bedroom and bath complete the home. The Summerwood can be personalized with up to five bedrooms and three baths. To learn more about the eight designs offered in Parkside, visit www.Pulte.com/BabcockRanch.
With close proximity to Babcock Ranch’s Neighborhood Lakehouse and community pool, five premier new waterfront homesites in Babcock Ranch’s Lake Timber neighborhood can accommodate Pulte Homes’ Renown, Reverence, Stardom and Stellar home designs ranging from 2,269 to 3,659 air-conditioned square feet, with two to four bedrooms and up to five baths. Learn more about the 5 new Lake Timber homesites by visiting www.Pulte.com/BabcockRanch.
Homebuyers can tour the Stardom model in Pulte Homes’ Edgewater neighborhood that offers a choice of 11 exclusive one- and two-story home designs with 1,400 to 3,600 square feet of living space starting from the $230s, along with a private, lakeside amenity center with a heated pool, cabana, and fire pit, along with outdoor space for gathering with friends and neighbors.
Pulte’s award-winning Stardom model recently earned top honors for Best Kitchen Design at the 2020 Lee BIA Industry Awards. Featuring clean lines and a thoughtful layout, the Stardom design emphasizes indoor-outdoor connection with an expansive lanai with pool and spa to enhance its 2,269 square feet of living space. This flexible floor plan can be configured with up to three bedrooms, three-and-a-half baths and a two- or three-car garage. For more information on Pulte’s Edgewater neighborhood, visit www.EdgewaterBabcock.com.
To make shopping for a new Pulte Home at Babcock Ranch even easier, Pulte offers a variety of virtual tools for prospective homebuyers – from high-definition, 360-degree 3D tours of most home designs, to an interactive community map with real time homesite availability updates. Online interactive floor plans allow homebuyers to customize options to suit their needs and even plan furniture placements. Sales associates are available seven days a week to answer questions or host a private virtual tour.
Babcock Ranch is located just northeast of Fort Myers off of Babcock Ranch Road/State Road 31. For more information about Pulte Homes in Babcock Ranch, visit www.Pulte.com/BabcockRanch or www.Pulte.com/Edgewater.





More Stories
NEW Becki Owens Holiday Decor Collection – Becki Owens Blog
Top 5 Christmas styling tips to make holiday hosting easy
Top 10 Reasons To Move To Middleboro, MA